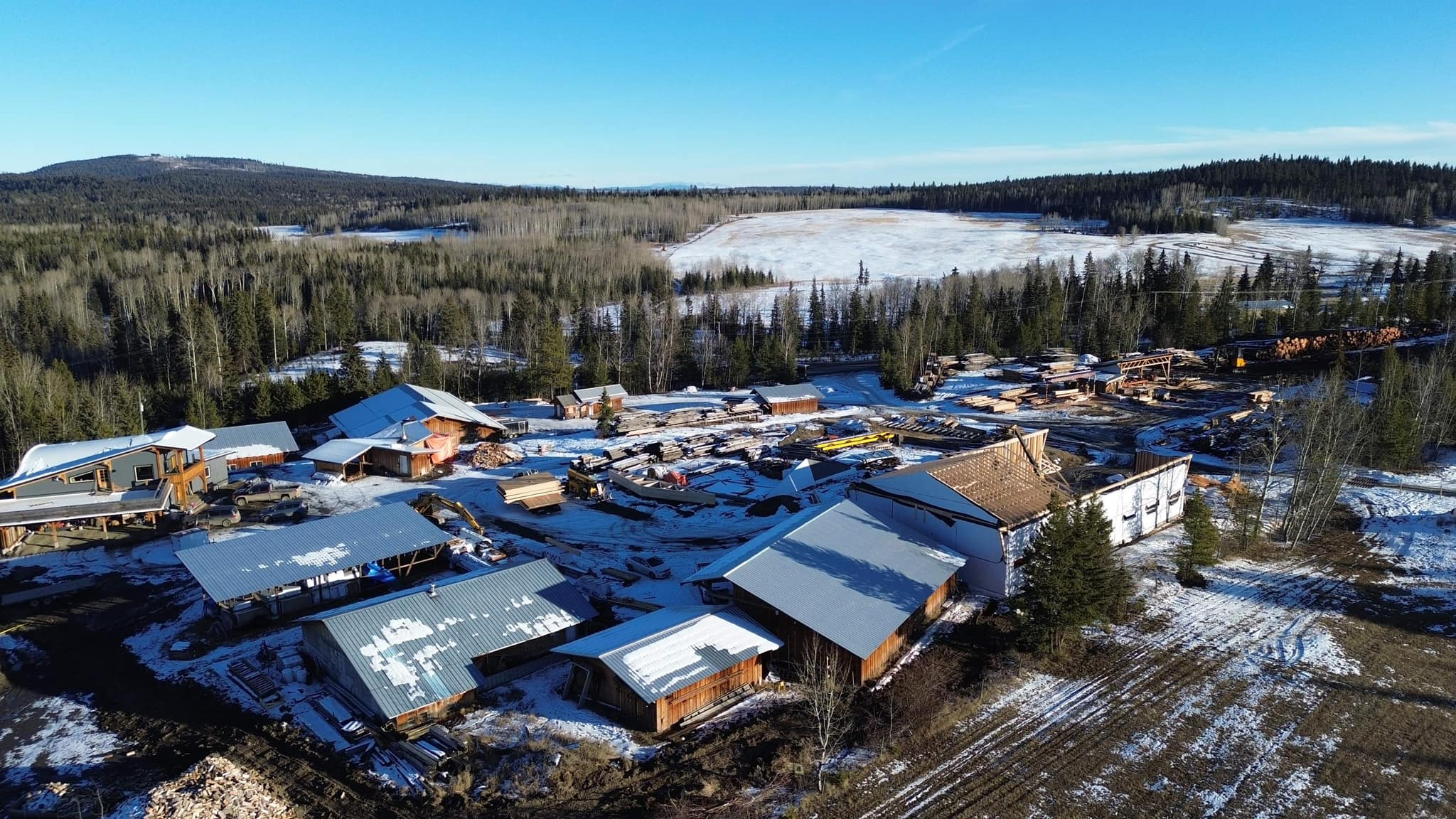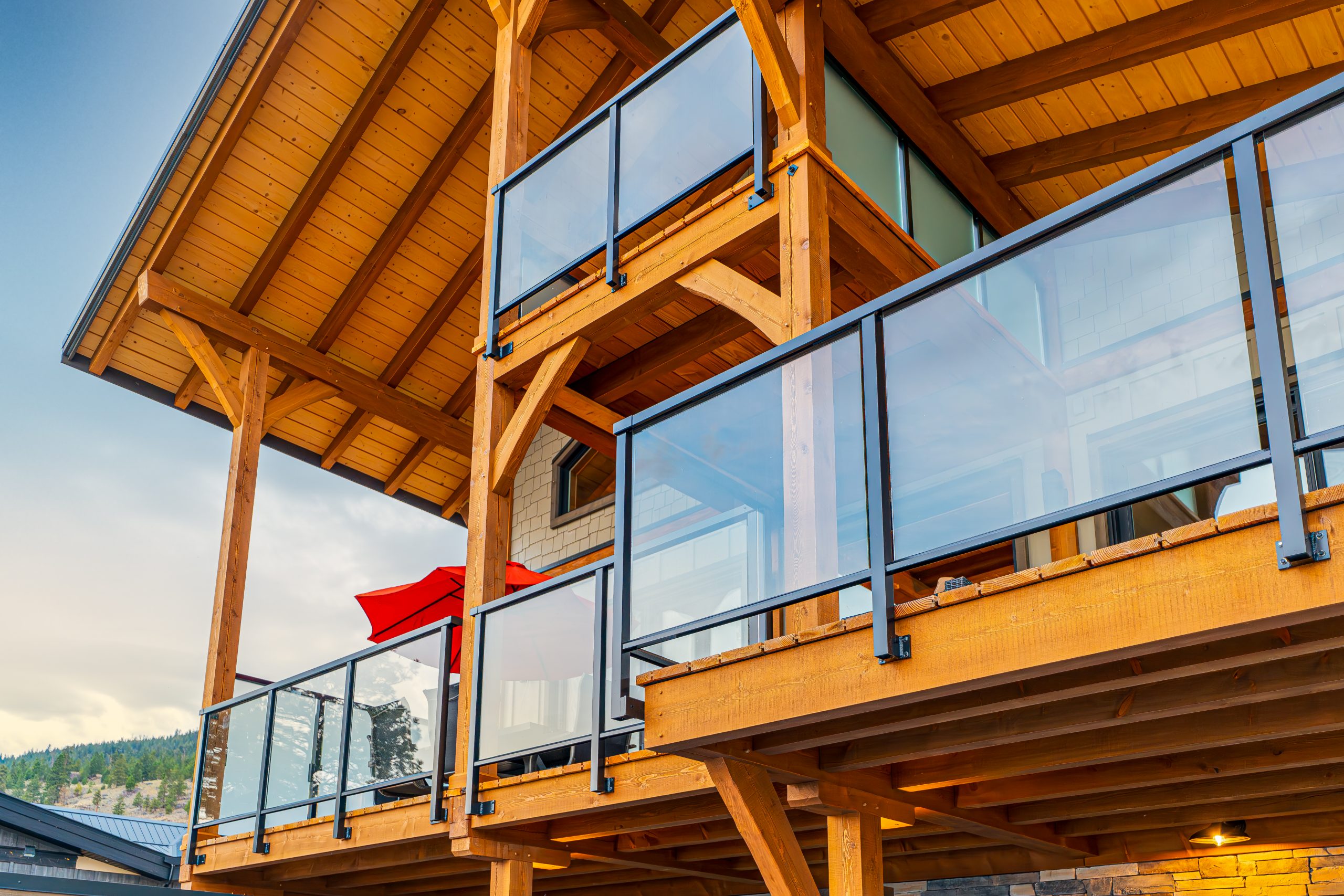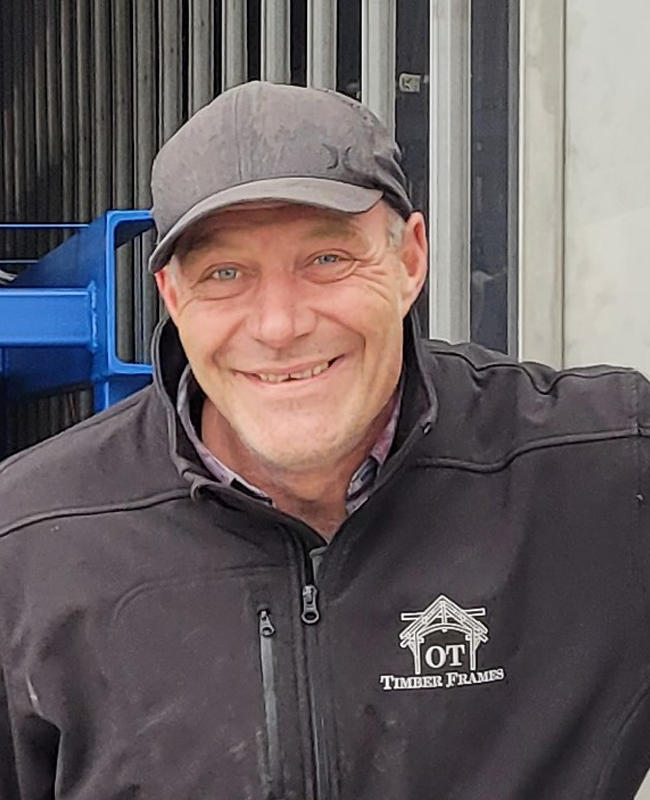Products & Services
Timber Solutions Built to Last a Lifetime
Timber Frame Structures
Our Signature Product
Whether you’re seeking a new home, outbuildings, or commercial structures such as restaurants and motels, OT Timber Frames team of skilled craftspeople are ready to build your dream timber frame structure.
Our solutions range from delivered to you to built on-site. And all of our options are built to a high standard of quality, meaning your structure will last for generations to come.
High-quality materials are used in every step of the process and all of our lumber is treated and finished in-house ensuring you get the best products for your dream structure.
With our team of skilled and trained professionals, we take care of your project from start to finish ensuring you get the best installation and build of your structure.
Custom, Pre-Fabricated Homes and Outbuildings
OT Timber Frames offers the pre-fabrication of both the timber frame structural components and the exterior framed wall elements of a structure, with the roof framed, sheeted, and waterproofed off-site, then shipped and assembled at your building site.
Pre-fabrication allows us to quickly set up your project and protect your investment from the weather.
Our CNC machine enables fast, precise cutting of lumber, streamlining the pre-fabrication process and reducing wait time and material waste.
Advantages of this system include minimal onsite building debris and no delays in bringing your build to dry-in for the client/general contractor to finish out the project.
The BC Wood Panel
100% WOOD. NO GLUE. NO CHEMICALS.
Revolutionizing the way we build, the BC Wood Panel is a natural, ecological building system that offers a sustainable alternative to conventional construction materials. Made entirely from wood, it provides excellent structural strength while promoting healthy indoor environments through its breathable, non-toxic composition.
Click below to learn more about how the BC Wood Panel is constructed and a performance overview.
Are you looking for something quick and easy? Check out our pre-manufactured cabin plans!
Discover a range of thoughtfully designed cabin plans that combine style, functionality, and efficiency. Each plan is pre-manufactured for faster construction and easier setup, making your dream cabin more accessible than ever. Whether you’re looking for a cozy weekend getaway or a full-time home, we’ve got a layout to match your lifestyle. And if you don’t see exactly what you need, no worries—every plan is fully customizable to suit your vision.
The Nest
- 600 Sqft 1 Bed 1 Bath
- Cozy & Functional
- Covered Patio
The Lookout
- 894 Sqft 1 Bed 1 Bath
- Laundry/Mudroom
- Dedicated Desk Space
The Sierra
- 1,000 Sqft 1 Bed 1 Bath
- Large, Open Concept Living
- Seperate Entry Way, Laundry Room & Pantry
The Summit
- 1,232 Sqft 2 Bed 2 Bath
- Lots of Extra Storage
- Primary with Ensuite and WIC
Kiln Drying
We offer kiln dried wood as an option in all our home packages. Kiln dried wood is the best process for achieving the highest stability in the wood structure, as wood dries it twists and cracks over time, which can create issues for the home’s overall structural integrity. Kiln drying various components of your timber or custom home package during the manufacturing (pre-assembly) process ensures the longevity of your home’s structural integrity. A good investment all around.
Hybrid Homes and Commercial Structures
Hybrid structures are an innovative approach to construction, combining various building materials and methods to create unique, cost-effective buildings. By integrating timber framing with other techniques, such as stick-frame or log construction, hybrid structures offer the best of both worlds—timeless beauty and modern efficiency. This blend of traditional and contemporary methods allows for a customizable, durable, and affordable building tailored to your specific needs.
If you already have an existing structure, you can enhance it by adding timber frame components, whether as part of a hybrid home or incorporated into a commercial building. These timber frame elements can serve both aesthetic and structural purposes, depending on your preferences.

Timber Roof Systems
OT Timber Frames specializes in engineered timber roof systems. These roof systems consist of posts, beams and purlins, maximizing structural integrity while showcasing the intricate joinery and aesthetic; artful appeal.

Custom Timber Stairs
Our team is proud to create our fabricated timber stair and railing systems. This solid and elegant option can be a unique and functional focal point of your entry way or any other part of a structure.

Timber Accents
Our timber frame accents give you the ability to add interesting timber features to your conventionally built structure. These structural, functional, or purely ornamental features can be in the form of mantles, trusses, beam accents, entryways, counters, reception desks, and more.

Live Roofs
These systems are constructed to accommodate plant growth on the roof of a structure, adding good insulation value, water absorption and slower run off, as well as more green space. Live Roofs are only available as part of a Timber Frame Package and are currently not available as a stand-alone product or service.

Advanced Wall System
Not all walls are created equal. Our pre-fabricated walls use layers of materials to obtain optimum thermal breaks. These wall panels are built up to 9 ½” to 12” thick, maximizing energy savings and providing an effective sound barrier. This means your living space or workspace is created to be quieter, keep your heating bill down, and helps create your perfect space.
In-House Design
OT Timber Frames is proud to use state-of-the-art technology in all of its projects and offers custom drawing (CAD) and design services using Dietrich’s software. These detailed drawings provide you with 3D renderings to see your dream space come to life. It also produces construction details and material take-offs, and can easily be transferred back and forth for project engineering, making it easier for project execution, and ensuring you have an efficient project. We want you to not only know you’re getting your dream space but also envision yourself in it.





































